














America's greatest architect of the mid-nineteenth century, a designer of picturesque buildings in myriad styles, Alexander J. Davis was born in New York City on July 24, 1803. The son of a relatively poor bookseller and publisher of religious tracts who moved around the northeast in search of a market for his works, Davis grew up in Newark, New Jersey, and then the rapidly growing towns of Utica and Auburn in central New York State. Just before he turned fifteen years old, he was sent to Alexandria, Virginia, to learn the printing trade in a half-brother's newspaper office. Bored by the work, Davis spent much of his time reading romantic novels and acting in amateur theatricals, for which he may have also designed the stage sets.
Related
When his apprenticeship was completed in 1823, he returned to New York City, having decided to become an artist. Davis studied at the American Academy of Fine Arts, the New-York Drawing Association, and the Antique School of the National Academy of Design. He befriended many of the most important artists of the day, including John Trumbull, Samuel F. B. Morse, and Rembrandt Peale, who advised him to concentrate on architecture. Rapidly learning the skills of an architectural illustrator, his work was printed by many prominent publishers.
Davis' talent as an architectural illustrator had an important effect on his architectural career. Design, not structure or theory, was his chief interest and strength. His artistic temperament and eye imbued his work with its special, imaginative quality. He was a superb watercolorist, and throughout his career, did almost all of his own drafting and drawing.
In 1826, Davis went to work for Ithiel Town and Martin E. Thompson. In 1829, Town made Davis a partner. Working with Town gave Davis, at age twenty-six, extraordinary opportunities. It brought him to the cutting edge of American architecture—Town was an innovative leader in the Greek Revival style, as well as a respected engineer and expert in bridge construction. Davis spent many happy hours in Town's architectural library, at the time the best in America. Town also had important social contacts, some of which were used by Davis to great benefit. In the six years Davis spent with Town, he developed into a brilliantly original designer with a sound knowledge of architectural form and structure.
Davis' first executed design was a house for James A. Hillhouse in New Haven, Connecticut (1829–31). The monumental house in the Greek Revival style brought Davis immediate recognition. From then on, Town & Davis, and occasionally Davis alone, designed a series of influential and distinguished Neoclassical buildings. Two of the most notable were Indiana's State Capitol in Indianapolis (1831–35) and New York City's Custom House (1833–42). At this time, Davis developed an innovative fenestration system for vertically unified windows that he later called "Davisean." They were multistoried, recessed windows that were paneled at floor level, and anticipated the modern strip window found on twentieth-century skyscrapers.
After the partnership with Town was dissolved in 1835, Davis worked primarily without an architectural partner for the remainder of his career. In 1836, he began writing his pattern book entitled Rural Residences. The first American book about the design of country houses, it was illustrated with hand-colored lithographs that helped introduce the concepts of picturesque architecture to the United States. Unfortunately, because of a financial panic in 1837, only two of the proposed six parts of the book were issued in 1838. Although relatively few copies were sold, the publication of the book had a positive effect on Davis' career. In 1839, he joined with influential landscape and architectural theorist A. J. Downing in a most important collaboration. Davis designed and drew illustrations for Downing's widely read books, such as The Architecture of Country Houses (1850) and his journal, The Horticulturist. Together, they popularized the ideas and styles of the picturesque.
During the 1840s and 1850s, Davis was America's leading architect of country houses in a variety of picturesque styles, the most popular among them being Gothic Revival and Italianate. Over one hundred of his designs for villas and cottages were built. Among of his most important commissions, sited like many others along the banks of the Hudson River, were his Gothic villas such as "Knoll" (1838–42) for William and Philip R. Paulding in Tarrytown, New York, which was later expanded by Davis for George Merritt and renamed "Lyndhurst" (1864–67; 24.66.14; 24.66.42); "Ericstan" (1855–59; 24.66.10) for John J. Herrick, also in Tarrytown; and "Kenwood" (1842–45, 1848–49) for Joel Rathbone, south of Albany, New York. For some houses he drew interior details, and occasionally he designed furniture. He received commissions from patrons on the east coast of the United States from Massachusetts to Kentucky, as well as from people interested in building as far west as Ohio and Indiana. Most houses constructed from his designs outside of the New York City area were supervised by local builders; Davis provided only a set of drawings and specifications. He was more intimately involved in the planning and construction of major houses such as "Walnut Wood" (1846–50), Henry K. Harral's Gothic villa in Bridgeport, Connecticut, and "Grace Hill" (1854–57; 24.66.67), Edwin C. Litchfield's Italianate home in Brooklyn, New York. In the late 1850s, Davis worked with businessman Llewellyn S. Haskell to create Llewellyn Park in West Orange, New Jersey, a residential park that was one of the earliest planned suburbs in America. Davis designed many of the houses and park structures, and probably influenced the picturesque landscape.
With the beginning of the Civil War in 1861, building in America came to a halt. Davis fell on hard times, along with everyone in the building trades. After the war, architectural taste changed; the Second Empire and High Victorian Gothic styles gained popularity, but Davis refused to work in either idiom. Although Davis did work on a few buildings in his later years, he spent much of the last twenty-five years of his life drawing large projects that were never built, copying and revising earlier work, and preserving his own history.


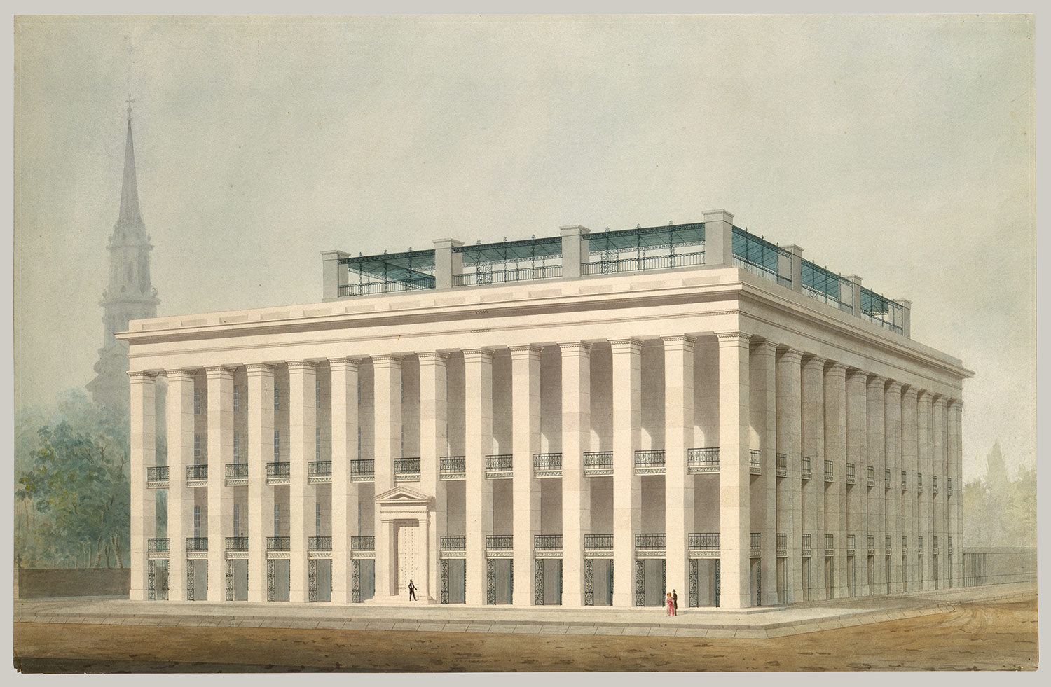
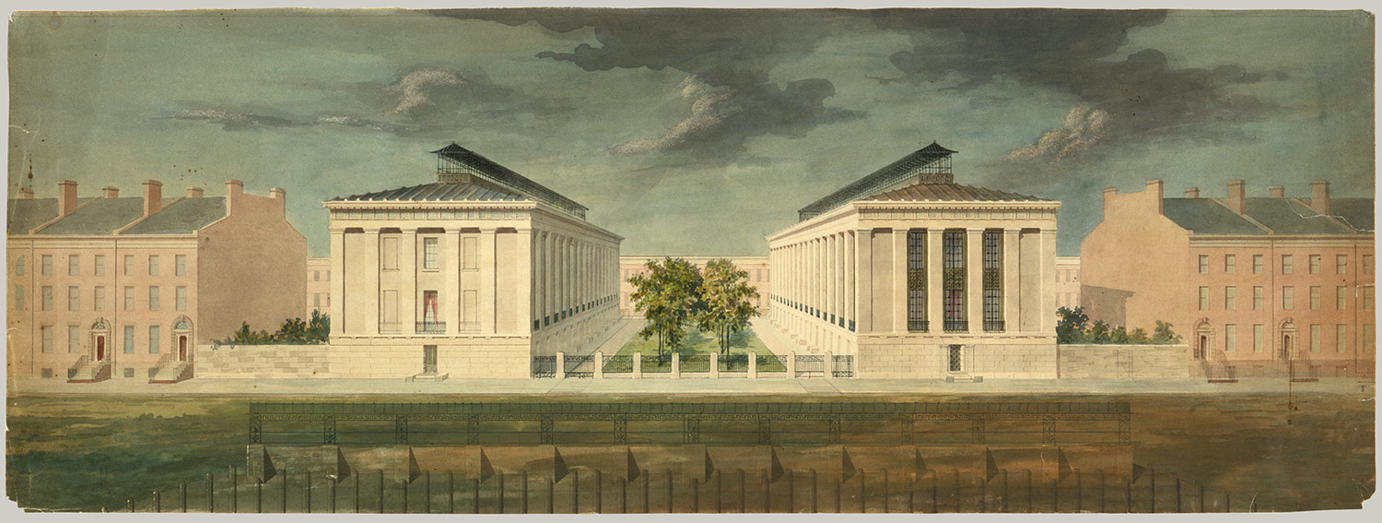
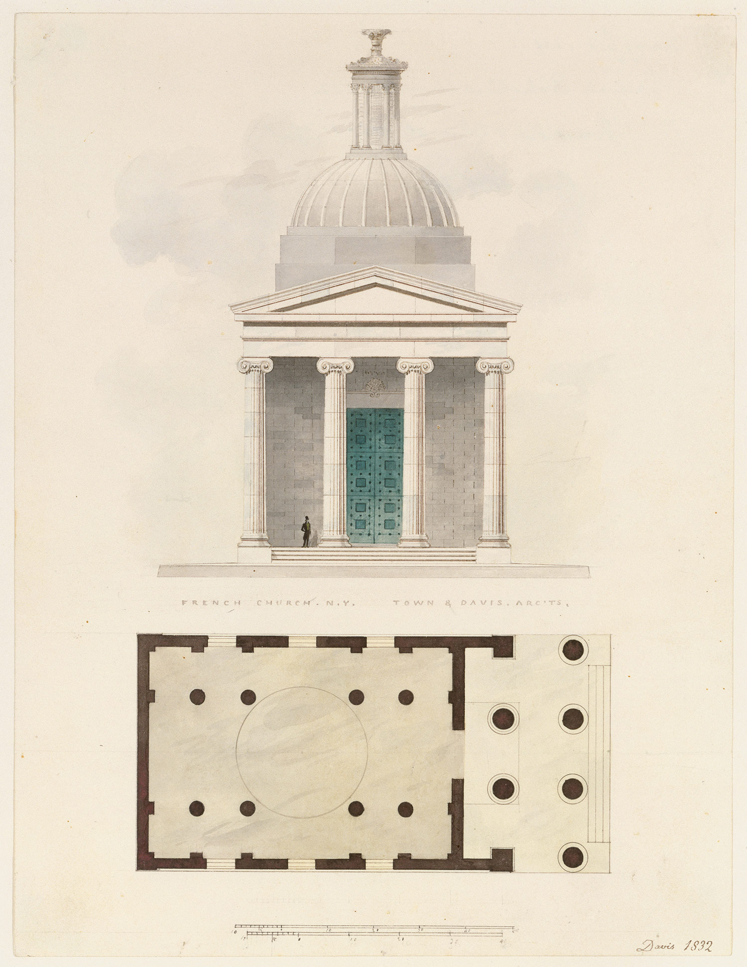
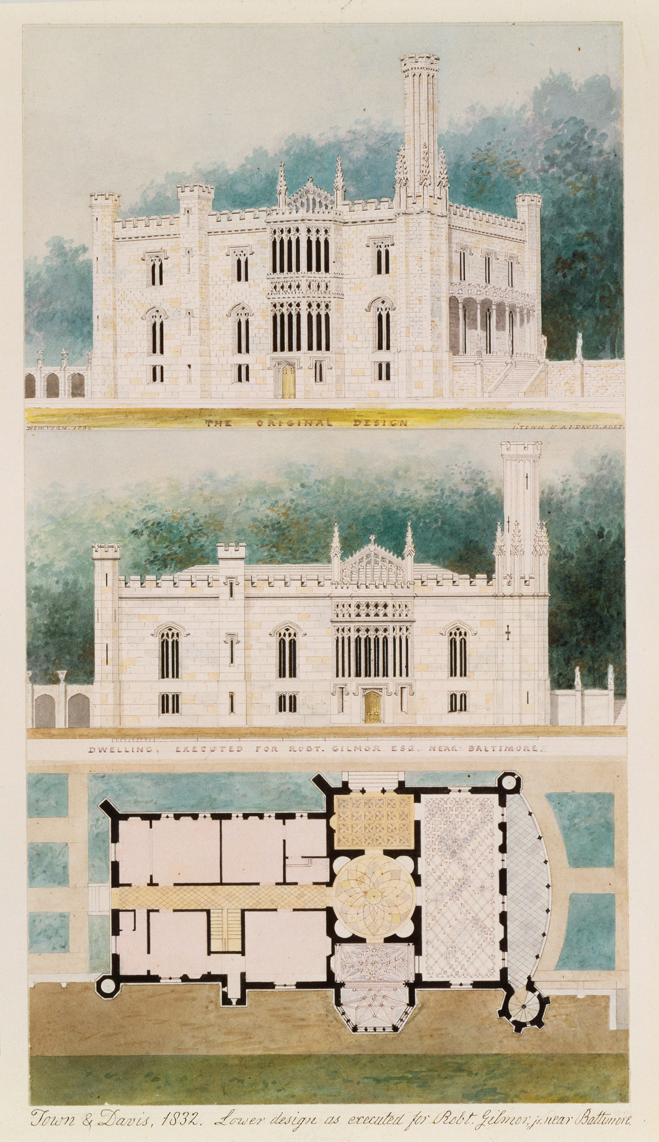

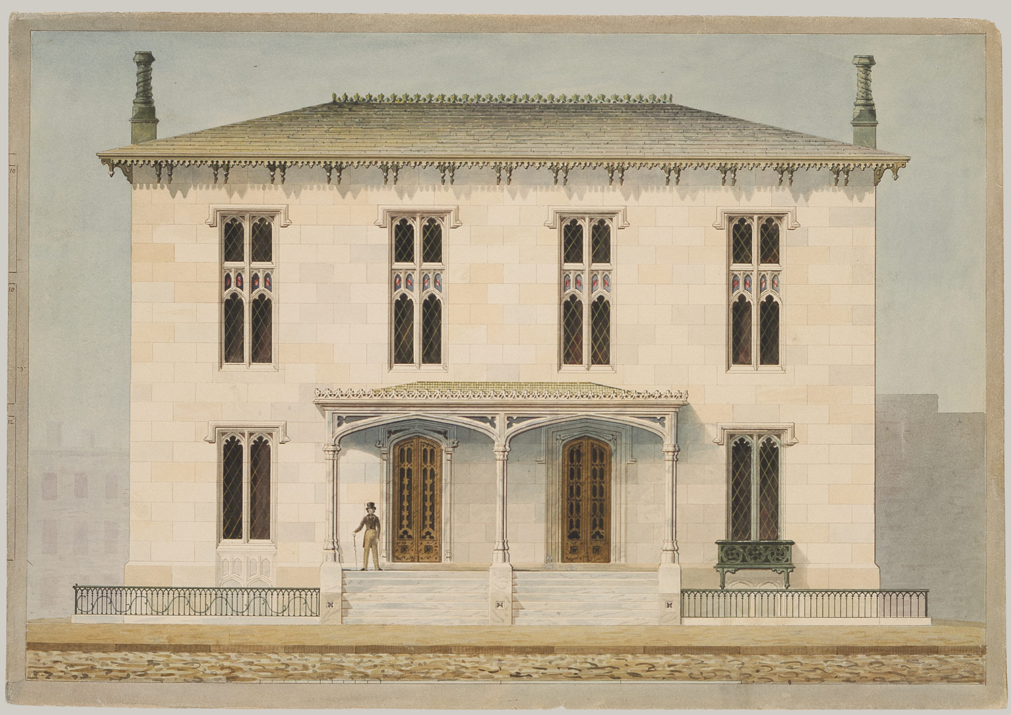

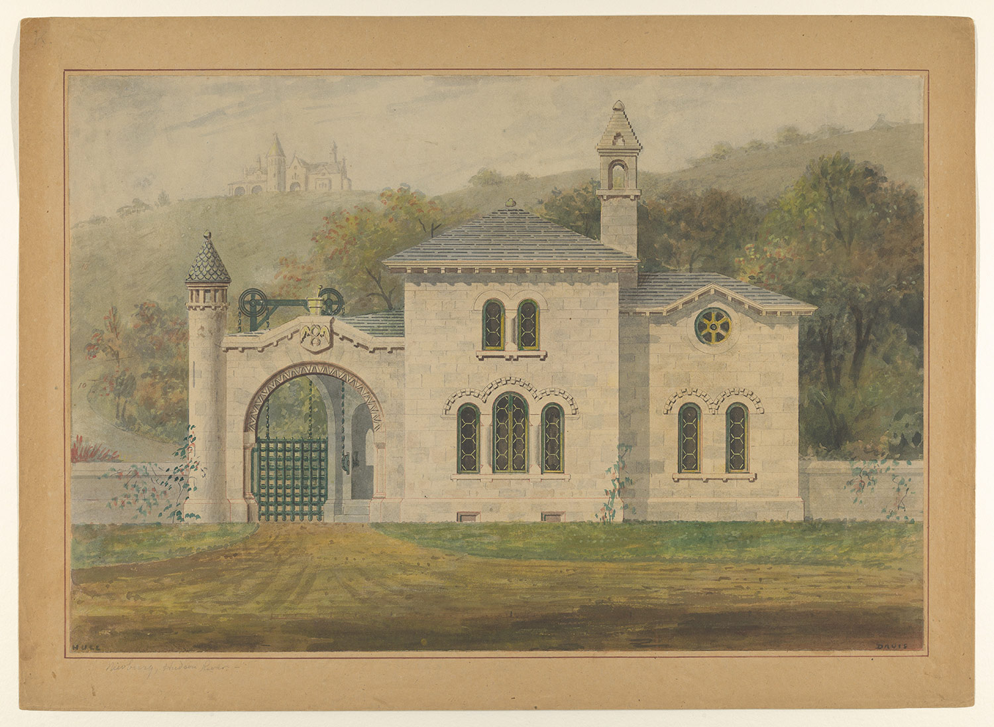
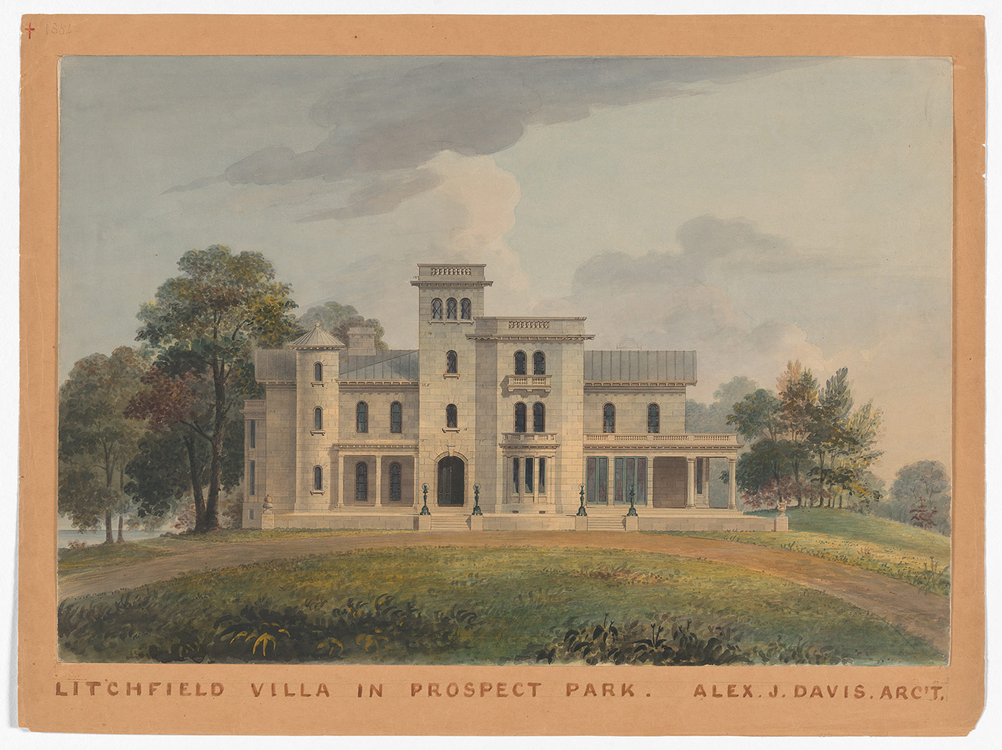
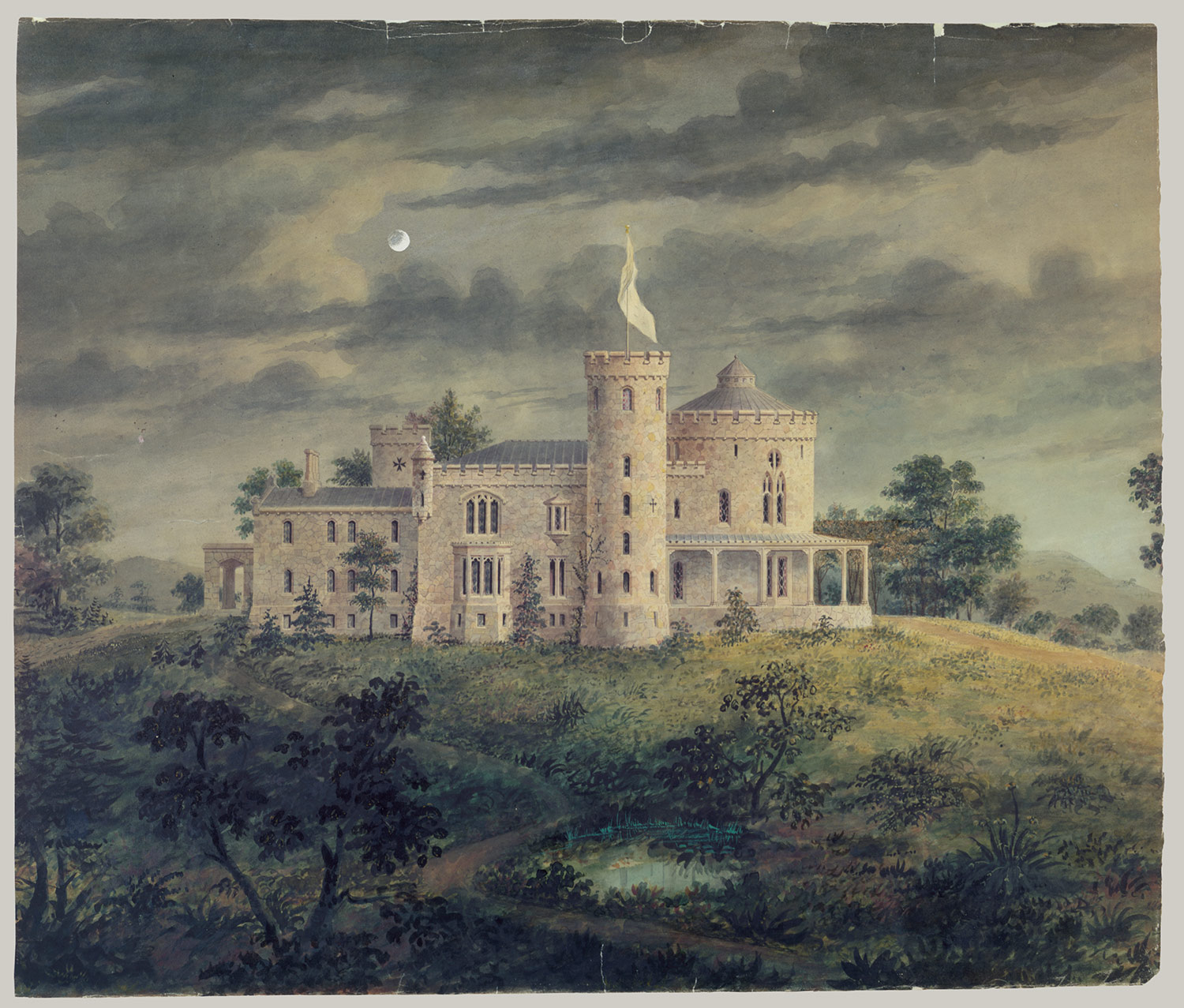
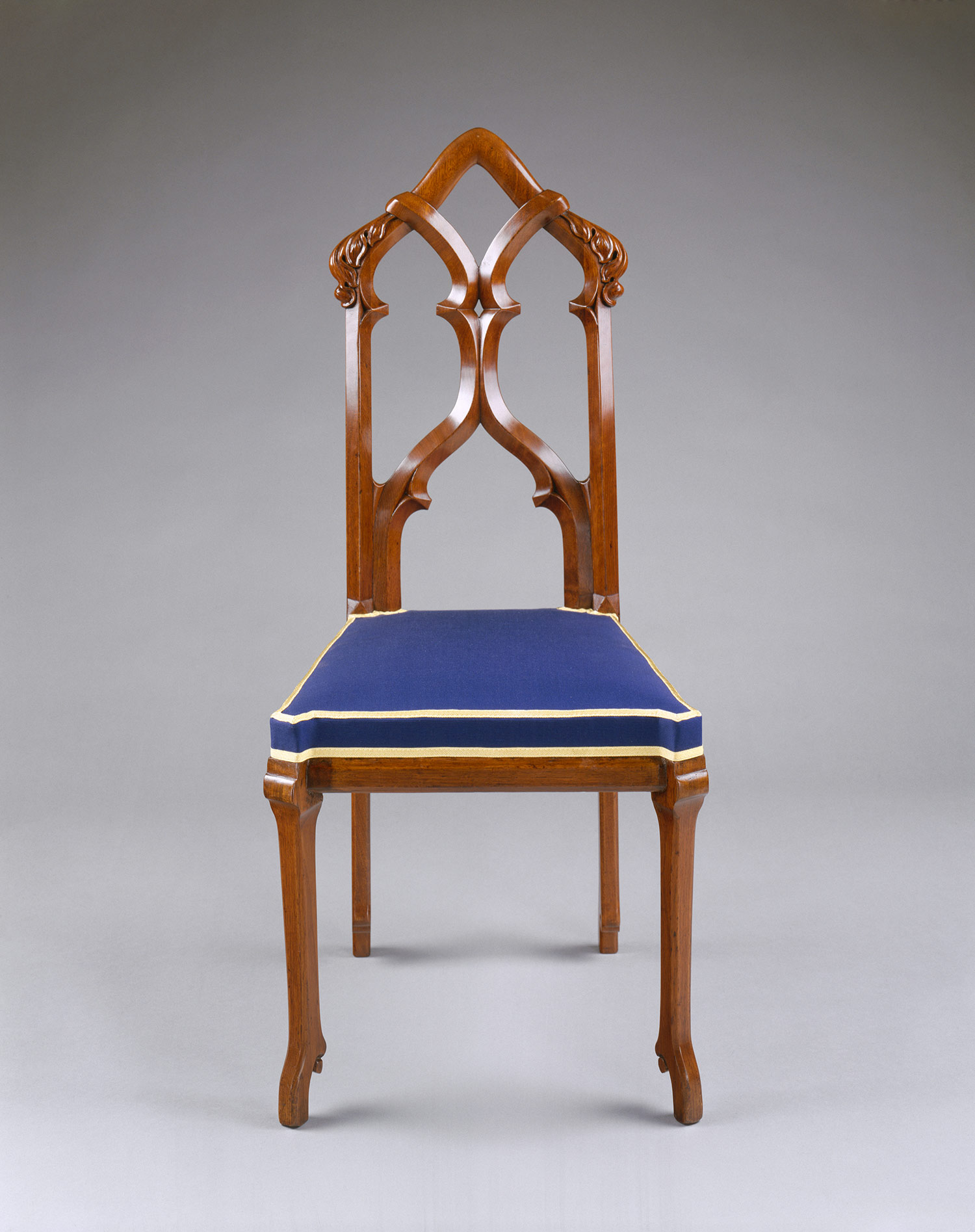
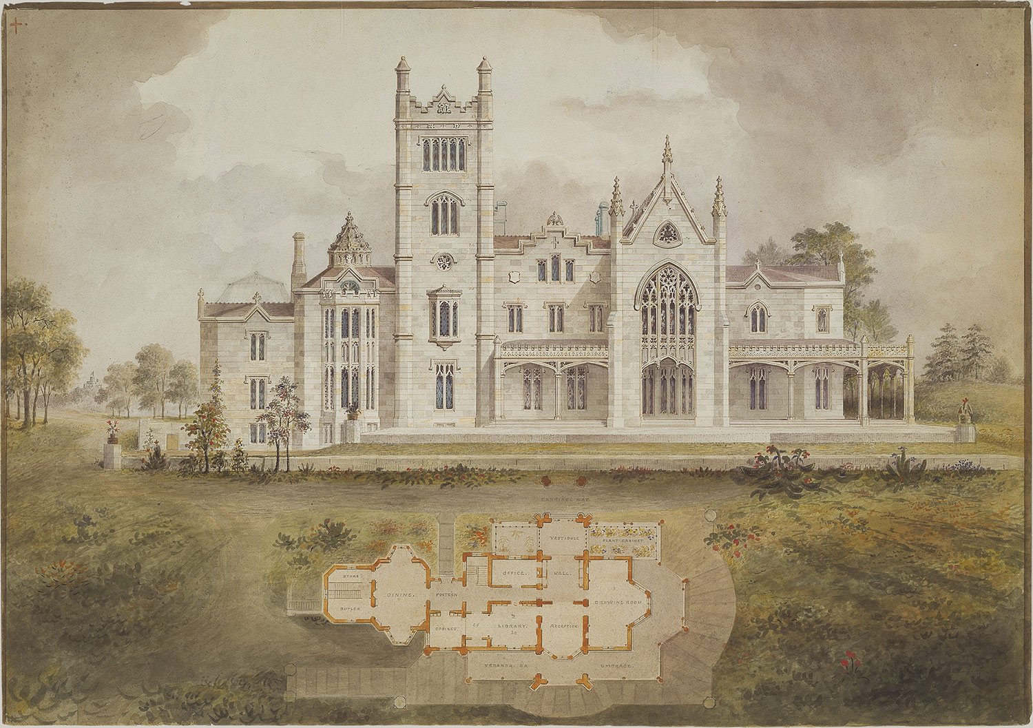
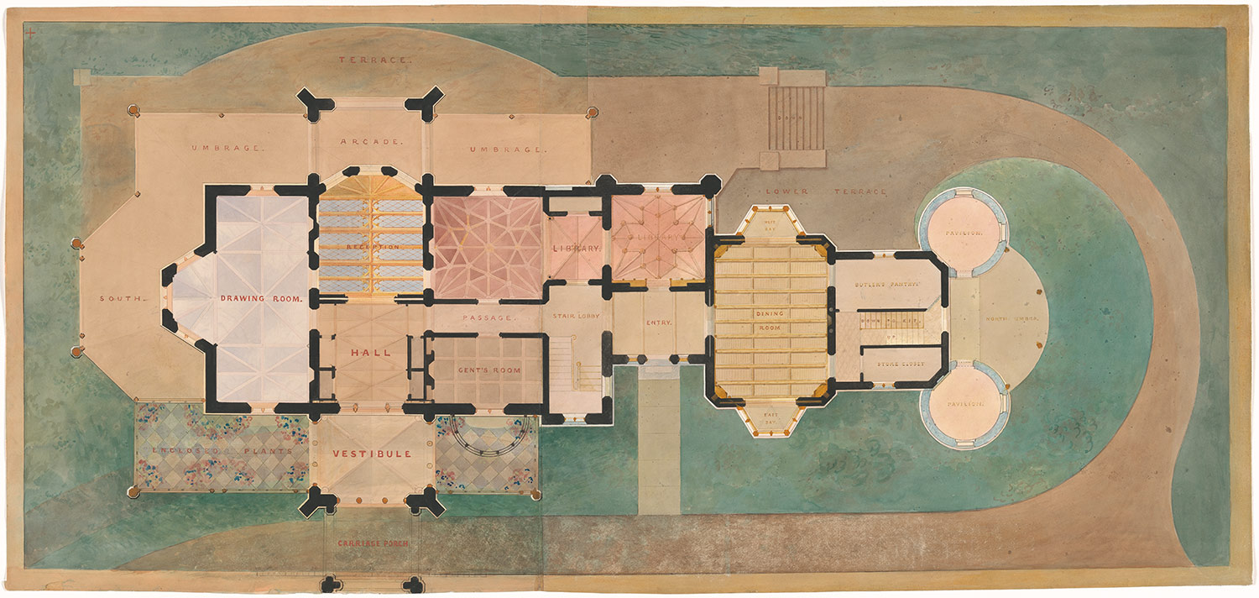
 Timelines (1)
Timelines (1)
No comments:
Post a Comment